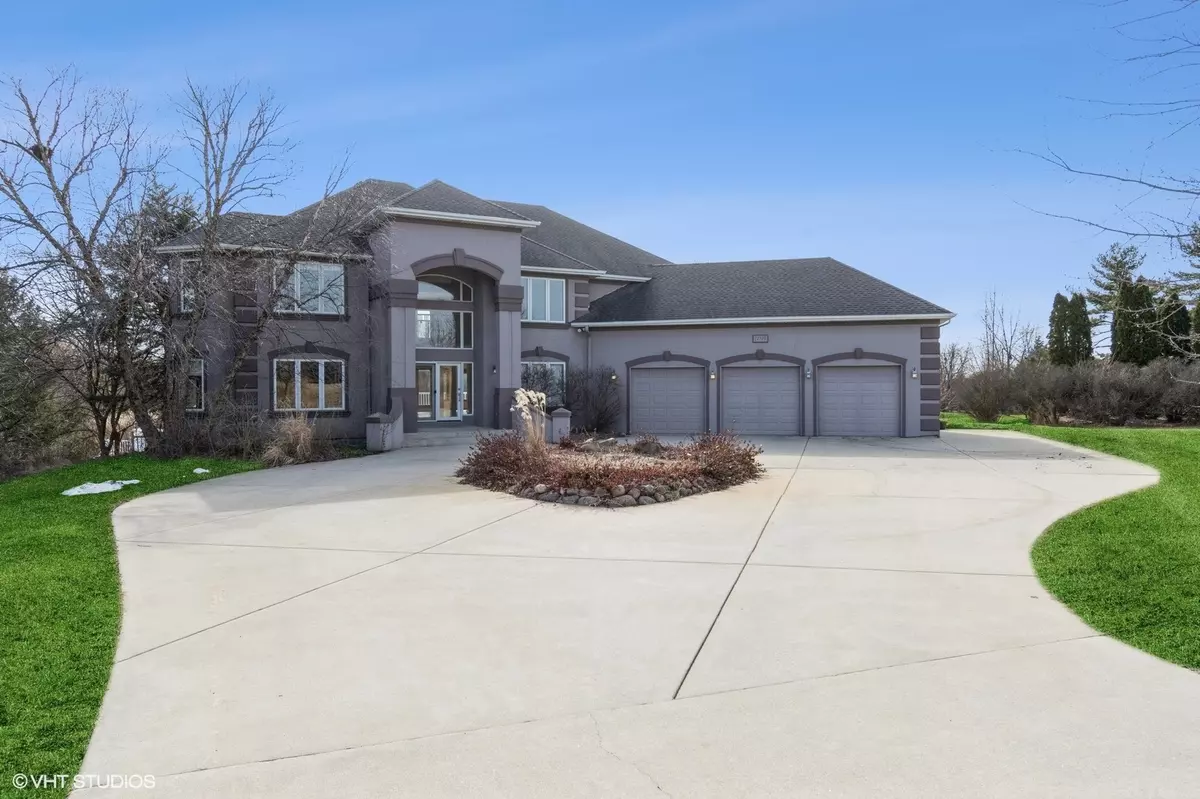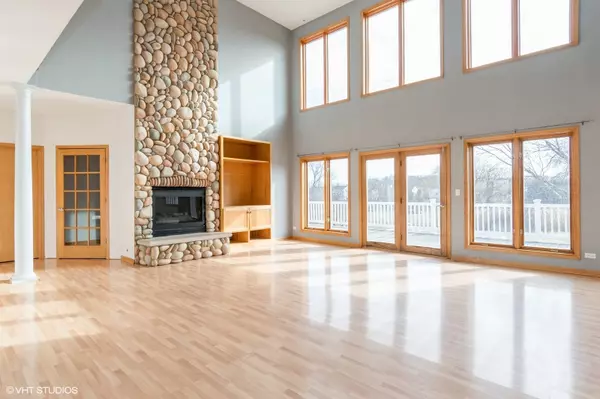5 Beds
3.5 Baths
3,863 SqFt
5 Beds
3.5 Baths
3,863 SqFt
Key Details
Property Type Single Family Home
Sub Type Detached Single
Listing Status Active
Purchase Type For Sale
Square Footage 3,863 sqft
Price per Sqft $226
MLS Listing ID 12284380
Bedrooms 5
Full Baths 3
Half Baths 1
Year Built 1998
Annual Tax Amount $18,114
Tax Year 2023
Lot Size 3.440 Acres
Lot Dimensions 149846
Property Sub-Type Detached Single
Property Description
Location
State IL
County Will
Rooms
Basement Full, Walk-Out Access
Interior
Interior Features Cathedral Ceiling(s), Bar-Wet, Wood Laminate Floors, Heated Floors, First Floor Laundry, Second Floor Laundry, Built-in Features, Walk-In Closet(s), Bookcases, Open Floorplan, Drapes/Blinds, Separate Dining Room, Pantry
Heating Natural Gas, Radiant, Zoned
Cooling Central Air, Space Pac, Zoned
Fireplaces Number 1
Fireplaces Type Gas Log, Gas Starter
Fireplace Y
Appliance Double Oven, Range, Microwave, Dishwasher, Refrigerator, Washer, Dryer, Stainless Steel Appliance(s)
Laundry Gas Dryer Hookup, Electric Dryer Hookup, Multiple Locations, Sink
Exterior
Exterior Feature Dog Run, In Ground Pool, Storms/Screens
Parking Features Attached
Garage Spaces 3.0
Pool in ground pool
View Y/N true
Roof Type Asphalt
Building
Story 2 Stories
Foundation Concrete Perimeter
Sewer Septic-Private
Water Well
New Construction false
Schools
High Schools Lockport Township High School
School District 33C, 33C, 205
Others
HOA Fee Include None
Ownership Fee Simple
Special Listing Condition None
"My job is to find and attract mastery-based agents to the office, protect the culture, and make sure everyone is happy! "






