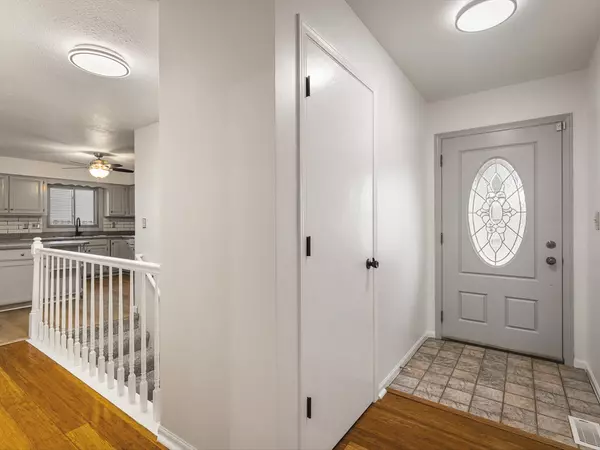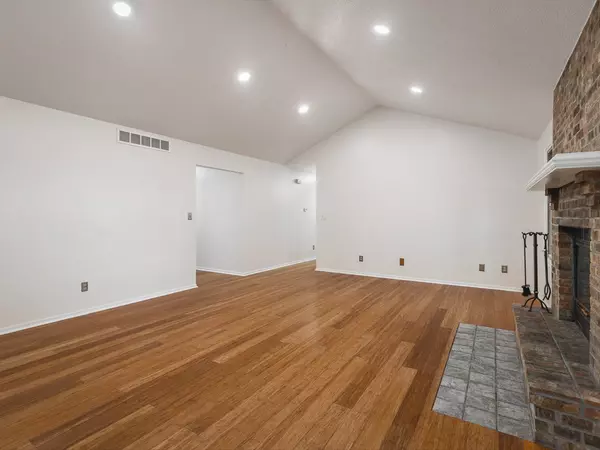3 Beds
3 Baths
3,040 SqFt
3 Beds
3 Baths
3,040 SqFt
Key Details
Property Type Single Family Home
Sub Type Detached Single
Listing Status Active
Purchase Type For Sale
Square Footage 3,040 sqft
Price per Sqft $82
MLS Listing ID 12272276
Style Ranch
Bedrooms 3
Full Baths 3
Year Built 1990
Annual Tax Amount $4,472
Tax Year 2023
Lot Size 0.280 Acres
Lot Dimensions 60.94X23.7X151.88X84X141.56
Property Description
Location
State IL
County Winnebago
Rooms
Basement Full
Interior
Interior Features Vaulted/Cathedral Ceilings, First Floor Bedroom, First Floor Laundry, First Floor Full Bath
Heating Natural Gas, Forced Air
Cooling Central Air
Fireplaces Number 1
Fireplaces Type Wood Burning
Fireplace Y
Appliance Range, Dishwasher, Refrigerator, Washer, Dryer
Exterior
Exterior Feature Deck
Parking Features Attached
Garage Spaces 2.0
View Y/N true
Roof Type Asphalt
Building
Lot Description Fenced Yard
Story 1 Story
Sewer Public Sewer
Water Public
New Construction false
Schools
Elementary Schools West View Elementary School
Middle Schools West Middle School
High Schools Auburn High School
School District 205, 205, 205
Others
HOA Fee Include None
Ownership Fee Simple
Special Listing Condition None
"My job is to find and attract mastery-based agents to the office, protect the culture, and make sure everyone is happy! "






