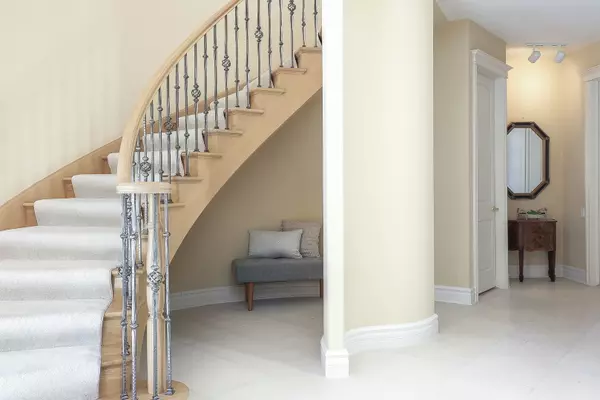4 Beds
5 Baths
9,100 SqFt
4 Beds
5 Baths
9,100 SqFt
Key Details
Property Type Single Family Home
Sub Type Detached Single
Listing Status Active
Purchase Type For Sale
Square Footage 9,100 sqft
Price per Sqft $206
Subdivision Silo Ridge
MLS Listing ID 12261835
Style Traditional
Bedrooms 4
Full Baths 4
Half Baths 2
HOA Fees $725/ann
Year Built 1999
Annual Tax Amount $23,695
Tax Year 2023
Lot Size 0.860 Acres
Lot Dimensions 106X302X223X199
Property Description
Location
State IL
County Cook
Community Street Lights, Street Paved
Rooms
Basement Full, Walkout
Interior
Interior Features Vaulted/Cathedral Ceilings, Skylight(s), Sauna/Steam Room, Bar-Wet, Hardwood Floors, Heated Floors, First Floor Bedroom, First Floor Laundry, First Floor Full Bath, Walk-In Closet(s), Ceiling - 10 Foot, Coffered Ceiling(s), Special Millwork, Pantry
Heating Natural Gas, Forced Air, Radiant, Sep Heating Systems - 2+, Zoned
Cooling Central Air, Zoned
Fireplaces Number 2
Fireplaces Type Wood Burning, Gas Log, Gas Starter
Fireplace Y
Appliance Range, Microwave, Dishwasher, High End Refrigerator, Washer, Dryer, Disposal, Range Hood
Exterior
Exterior Feature Deck, Patio, Porch, In Ground Pool
Parking Features Attached
Garage Spaces 3.5
Pool in ground pool
View Y/N true
Roof Type Asphalt
Building
Lot Description Backs to Trees/Woods, Outdoor Lighting, Partial Fencing, Streetlights
Story 2 Stories
Foundation Concrete Perimeter
Sewer Public Sewer
Water Lake Michigan
New Construction false
Schools
Elementary Schools Center School
Middle Schools Century Junior High School
High Schools Carl Sandburg High School
School District 135, 135, 230
Others
HOA Fee Include Other
Ownership Fee Simple
Special Listing Condition None
"My job is to find and attract mastery-based agents to the office, protect the culture, and make sure everyone is happy! "






