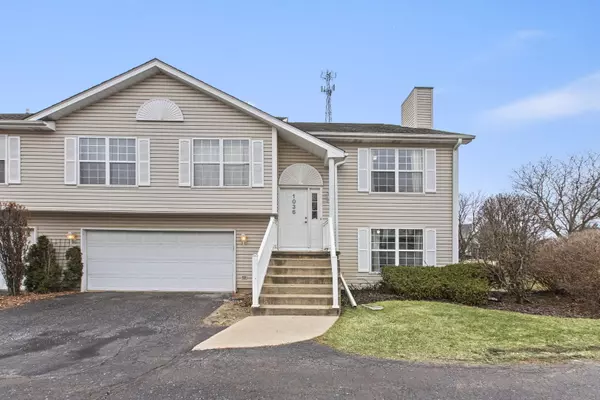2 Beds
2 Baths
1,502 SqFt
2 Beds
2 Baths
1,502 SqFt
Key Details
Property Type Condo
Sub Type 1/2 Duplex
Listing Status Active Under Contract
Purchase Type For Sale
Square Footage 1,502 sqft
Price per Sqft $146
Subdivision Castleshire
MLS Listing ID 12258124
Bedrooms 2
Full Baths 2
HOA Fees $216/mo
Year Built 1996
Annual Tax Amount $5,181
Tax Year 2023
Lot Dimensions COMMON
Property Description
Location
State IL
County Mchenry
Rooms
Basement Full
Interior
Interior Features Vaulted/Cathedral Ceilings, First Floor Full Bath, Storage
Heating Natural Gas
Cooling Central Air
Fireplaces Number 1
Fireplaces Type Wood Burning
Fireplace Y
Appliance Range, Microwave, Dishwasher, Refrigerator, Washer, Dryer
Laundry In Unit
Exterior
Exterior Feature Balcony, Deck
Parking Features Attached
Garage Spaces 2.0
Community Features None
View Y/N true
Roof Type Asphalt
Building
Lot Description Common Grounds
Foundation Concrete Perimeter
Sewer Public Sewer
Water Public
New Construction false
Schools
School District 200, 200, 200
Others
Pets Allowed Cats OK, Dogs OK
HOA Fee Include Insurance,Exterior Maintenance,Snow Removal,Other
Ownership Condo
Special Listing Condition None
"My job is to find and attract mastery-based agents to the office, protect the culture, and make sure everyone is happy! "






