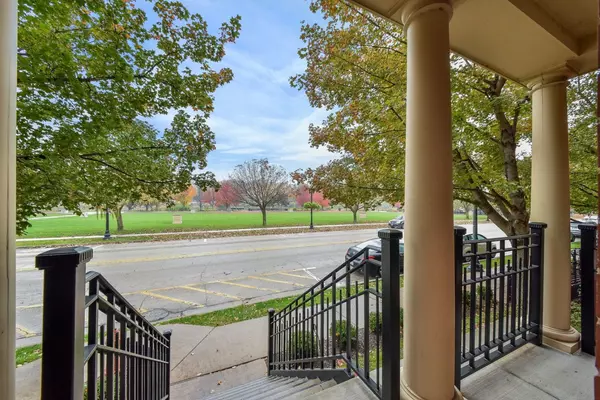2 Beds
2.5 Baths
1,970 SqFt
2 Beds
2.5 Baths
1,970 SqFt
Key Details
Property Type Townhouse
Sub Type Townhouse-TriLevel
Listing Status Active
Purchase Type For Sale
Square Footage 1,970 sqft
Price per Sqft $172
MLS Listing ID 12265534
Bedrooms 2
Full Baths 2
Half Baths 1
HOA Fees $235/mo
Year Built 2005
Annual Tax Amount $7,036
Tax Year 2023
Lot Dimensions 929
Property Description
Location
State IL
County Kane
Rooms
Basement None
Interior
Heating Natural Gas
Cooling Central Air
Fireplace N
Laundry In Unit, Laundry Closet
Exterior
Parking Features Attached
Garage Spaces 2.0
View Y/N true
Building
Sewer Public Sewer
Water Public
New Construction false
Schools
School District 46, 46, 46
Others
Pets Allowed Number Limit
HOA Fee Include Parking,Insurance,Exterior Maintenance,Lawn Care,Snow Removal
Ownership Fee Simple w/ HO Assn.
Special Listing Condition None
"My job is to find and attract mastery-based agents to the office, protect the culture, and make sure everyone is happy! "






