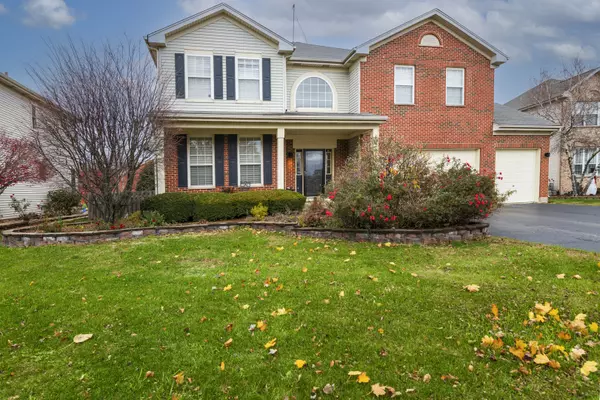4 Beds
4 Baths
6,039 SqFt
4 Beds
4 Baths
6,039 SqFt
Key Details
Property Type Single Family Home
Sub Type Detached Single
Listing Status Active Under Contract
Purchase Type For Sale
Square Footage 6,039 sqft
Price per Sqft $92
Subdivision Foxridge Farms
MLS Listing ID 12216837
Style Georgian,Traditional
Bedrooms 4
Full Baths 4
HOA Fees $300/ann
Year Built 2001
Annual Tax Amount $13,840
Tax Year 2023
Lot Dimensions 77X151X133X40.73X59
Property Description
Location
State IL
County Will
Rooms
Basement Full
Interior
Interior Features Vaulted/Cathedral Ceilings, Bar-Wet, Hardwood Floors, First Floor Laundry, First Floor Full Bath, Walk-In Closet(s), Some Carpeting, Some Window Treatment, Dining Combo, Drapes/Blinds, Granite Counters, Separate Dining Room
Heating Natural Gas, Forced Air, Zoned
Cooling Central Air, Zoned
Fireplace Y
Appliance Microwave, Dishwasher, Disposal, Wine Refrigerator
Laundry Multiple Locations, Sink
Exterior
Exterior Feature Patio, Brick Paver Patio, In Ground Pool, Storms/Screens
Parking Features Attached
Garage Spaces 3.0
Pool in ground pool
View Y/N true
Roof Type Asphalt
Building
Lot Description Cul-De-Sac, Fenced Yard, Landscaped, Sidewalks, Streetlights, Wood Fence
Story 2 Stories
Foundation Concrete Perimeter
Sewer Public Sewer
Water Lake Michigan
New Construction false
Schools
Elementary Schools Bess Eichelberger Elementary Sch
Middle Schools John F Kennedy Middle School
High Schools Plainfield East High School
School District 202, 202, 202
Others
HOA Fee Include Other
Ownership Fee Simple
Special Listing Condition Short Sale
"My job is to find and attract mastery-based agents to the office, protect the culture, and make sure everyone is happy! "






