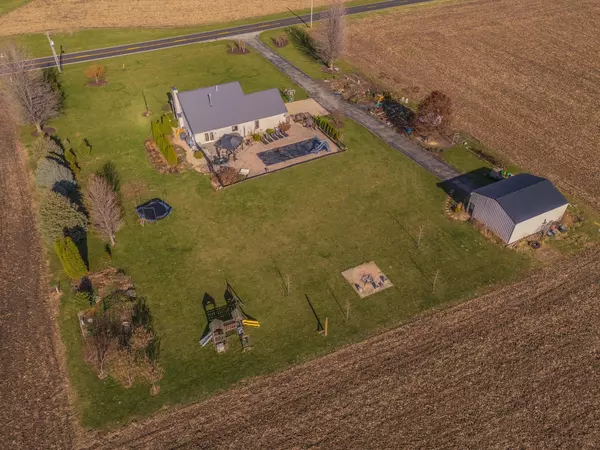3 Beds
3.5 Baths
3,375 SqFt
3 Beds
3.5 Baths
3,375 SqFt
Key Details
Property Type Single Family Home
Sub Type Detached Single
Listing Status Active Under Contract
Purchase Type For Sale
Square Footage 3,375 sqft
Price per Sqft $162
MLS Listing ID 12216749
Style Traditional
Bedrooms 3
Full Baths 3
Half Baths 1
Year Built 1997
Annual Tax Amount $9,456
Tax Year 2023
Lot Size 1.760 Acres
Lot Dimensions 1.76
Property Description
Location
State IL
County Mclean
Rooms
Basement Full
Interior
Interior Features Wood Laminate Floors
Heating Natural Gas, Forced Air
Cooling Central Air
Fireplaces Number 1
Fireplaces Type Electric
Fireplace Y
Appliance Double Oven, Microwave, Dishwasher, Refrigerator, Washer, Dryer, Water Softener Owned
Exterior
Exterior Feature Deck, Patio, In Ground Pool
Parking Features Attached
Garage Spaces 3.0
Pool in ground pool
View Y/N true
Roof Type Metal
Building
Story 1.5 Story
Sewer Septic-Private
Water Private Well
New Construction false
Schools
Elementary Schools Hudson Elementary
Middle Schools Kingsley Jr High
High Schools Normal Community West High Schoo
School District 5, 5, 5
Others
HOA Fee Include None
Ownership Fee Simple
Special Listing Condition None
"My job is to find and attract mastery-based agents to the office, protect the culture, and make sure everyone is happy! "






