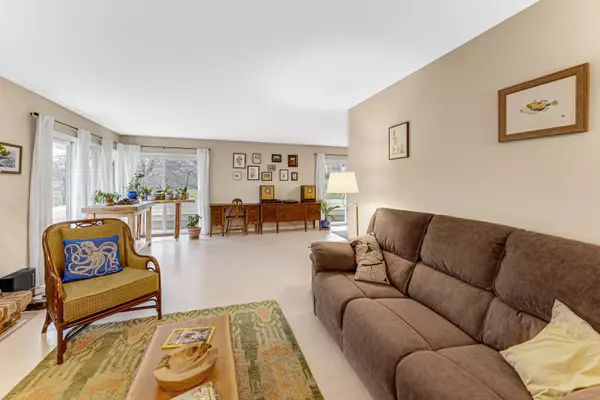3 Beds
2 Baths
4,908 SqFt
3 Beds
2 Baths
4,908 SqFt
Key Details
Property Type Single Family Home
Sub Type Detached Single
Listing Status Active Under Contract
Purchase Type For Sale
Square Footage 4,908 sqft
Price per Sqft $81
MLS Listing ID 12216584
Bedrooms 3
Full Baths 2
Year Built 1962
Annual Tax Amount $6,043
Tax Year 2023
Lot Size 0.550 Acres
Lot Dimensions 166X153X169X134
Property Description
Location
State IL
County Will
Rooms
Basement Full
Interior
Heating Natural Gas
Cooling Central Air
Fireplaces Number 2
Fireplace Y
Exterior
Parking Features Attached
Garage Spaces 2.5
View Y/N true
Building
Story Raised Ranch
Sewer Septic-Private
Water Private Well
New Construction false
Schools
School District 86, 86, 204
Others
HOA Fee Include None
Ownership Fee Simple
Special Listing Condition None
"My job is to find and attract mastery-based agents to the office, protect the culture, and make sure everyone is happy! "






