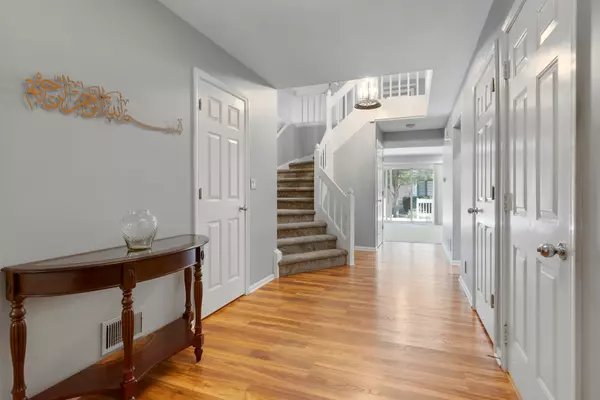3 Beds
3.5 Baths
3,541 SqFt
3 Beds
3.5 Baths
3,541 SqFt
Key Details
Property Type Townhouse
Sub Type Townhouse-2 Story
Listing Status Active
Purchase Type For Sale
Square Footage 3,541 sqft
Price per Sqft $129
Subdivision Country Club Estates
MLS Listing ID 12185972
Bedrooms 3
Full Baths 3
Half Baths 1
HOA Fees $335/mo
Year Built 1981
Annual Tax Amount $7,427
Tax Year 2023
Lot Dimensions 33X48X12X10X15X42
Property Description
Location
State IL
County Dupage
Rooms
Basement Full
Interior
Interior Features Vaulted/Cathedral Ceilings, Skylight(s), Wood Laminate Floors, Laundry Hook-Up in Unit, Storage, Open Floorplan, Granite Counters
Heating Natural Gas, Electric, Sep Heating Systems - 2+, Zoned
Cooling Central Air
Fireplaces Number 1
Fireplaces Type Attached Fireplace Doors/Screen, Electric
Fireplace Y
Appliance Range, Microwave, Dishwasher, Refrigerator, Washer, Dryer, Disposal
Laundry Gas Dryer Hookup
Exterior
Exterior Feature Balcony, Deck, Storms/Screens
Parking Features Attached
Garage Spaces 2.0
View Y/N true
Roof Type Asphalt
Building
Lot Description Common Grounds, Cul-De-Sac, Landscaped
Foundation Concrete Perimeter
Sewer Public Sewer
Water Lake Michigan
New Construction false
Schools
Elementary Schools Erickson Elementary School
Middle Schools Westfield Middle School
High Schools Lake Park High School
School District 13, 13, 108
Others
Pets Allowed Cats OK, Dogs OK
HOA Fee Include Exterior Maintenance,Lawn Care,Scavenger,Snow Removal
Ownership Fee Simple w/ HO Assn.
Special Listing Condition None
"My job is to find and attract mastery-based agents to the office, protect the culture, and make sure everyone is happy! "






